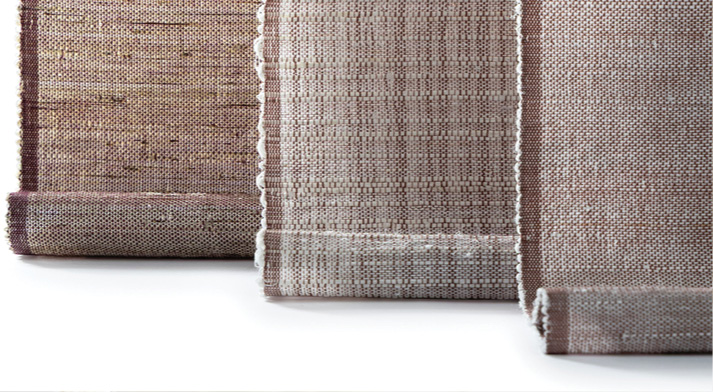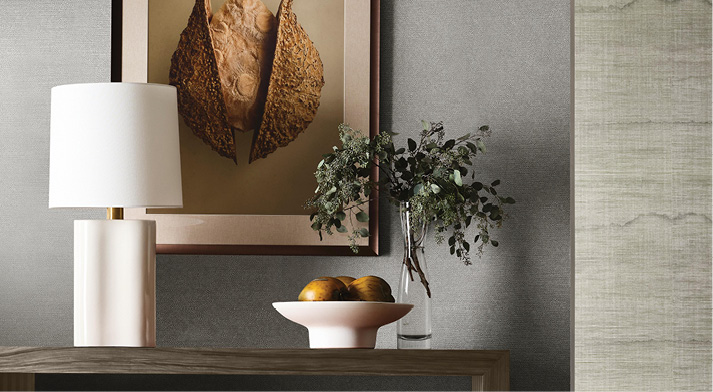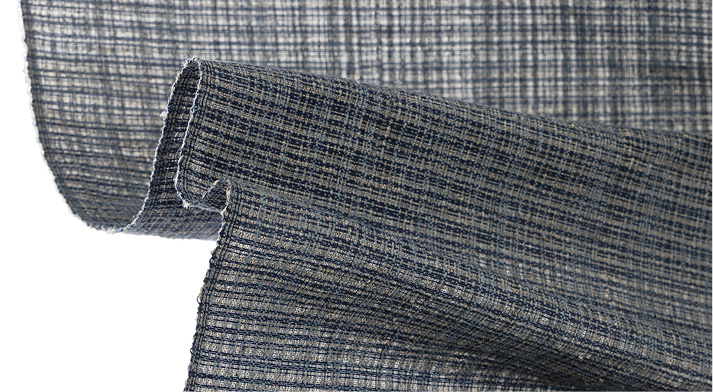THURSDAY OCTOBER 3, 2024
THE 2024 SAN FRANCISCO DECORATOR SHOWCASE
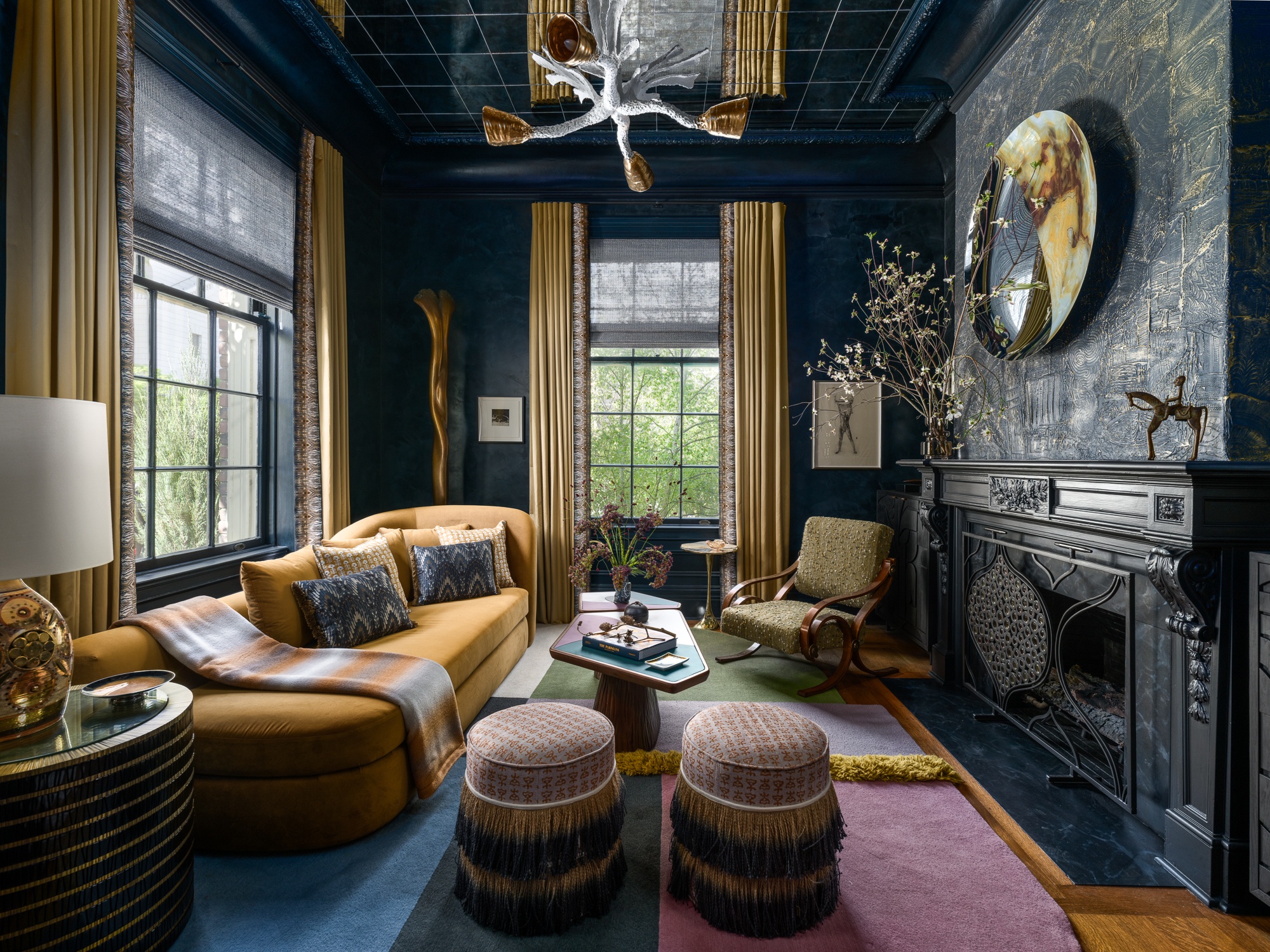
The Reception Lounge Designed by Tineke Triggs | Photography by Christopher Stark
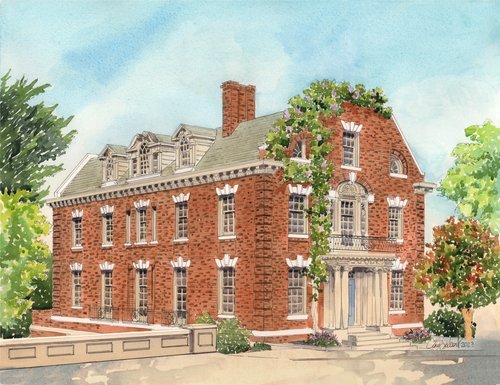
The 45th San Francisco Decorator Showcase, which debuted this past spring, brought attention to a culturally and historically significant residence with breathtaking views of the San Francisco Bay. Located on the prestigious “Billionaire’s Row” in Pacific Heights, this 11,155-square-foot Dutch Colonial mansion spans five floors and has been featured in four major Hollywood films. Originally built in 1899 by famed architects Walter D. Bliss and Walter Paville for Bliss’s parents, the home is a true architectural gem.
Proceeds from the Showcase benefit the San Francisco University High School Financial Aid Program. Since its inception, the event has raised over $18 million, providing hundreds of deserving Bay Area students access to a world-class college preparatory education.
Hartmann&Forbes was honored to be a part of this extraordinary project and to support such a meaningful cause.
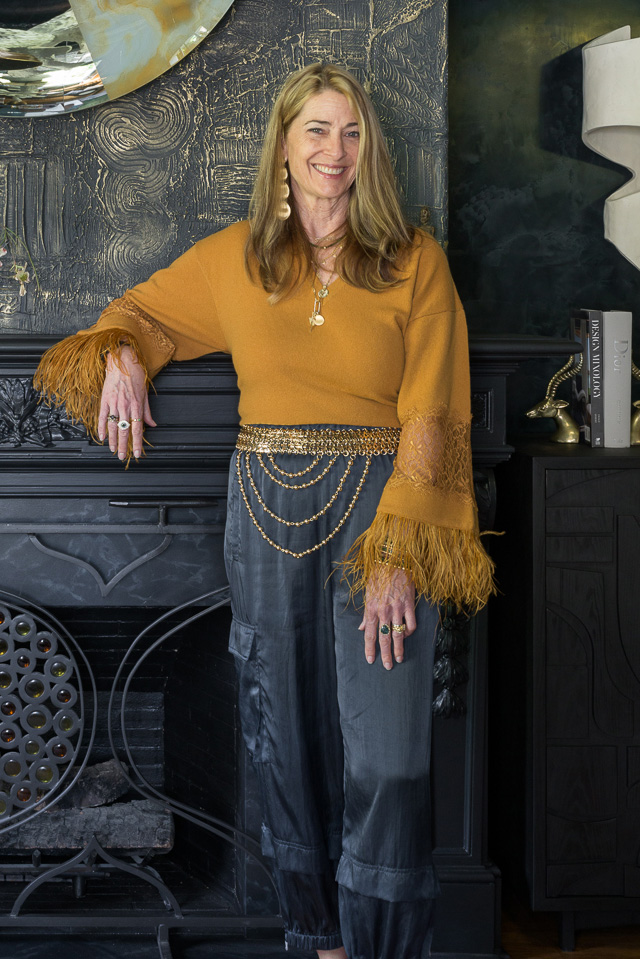
Design Space: A Threshold of Welcome! The Reception Lounge
Designer: Tineke Triggs | Tineke Triggs Interiors
Photographer: Christopher Stark
Windowcovering: Old Style Roman Shades in LEEV50-57 At Sea - Ocean, from the Erinn V. Collection of Woven-to-Size Grassweave Windowcoverings.
One of the standout spaces in the Showcase was the reception lounge, designed by Tineke Triggs. With a vision that goes beyond mere aesthetics, Triggs sought to create a space that serves as the heart of hospitality — the threshold of welcome. The receiving room, as she describes it, is the first whisper of what lies beyond, offering visitors a warm embrace and inviting them to unwind.
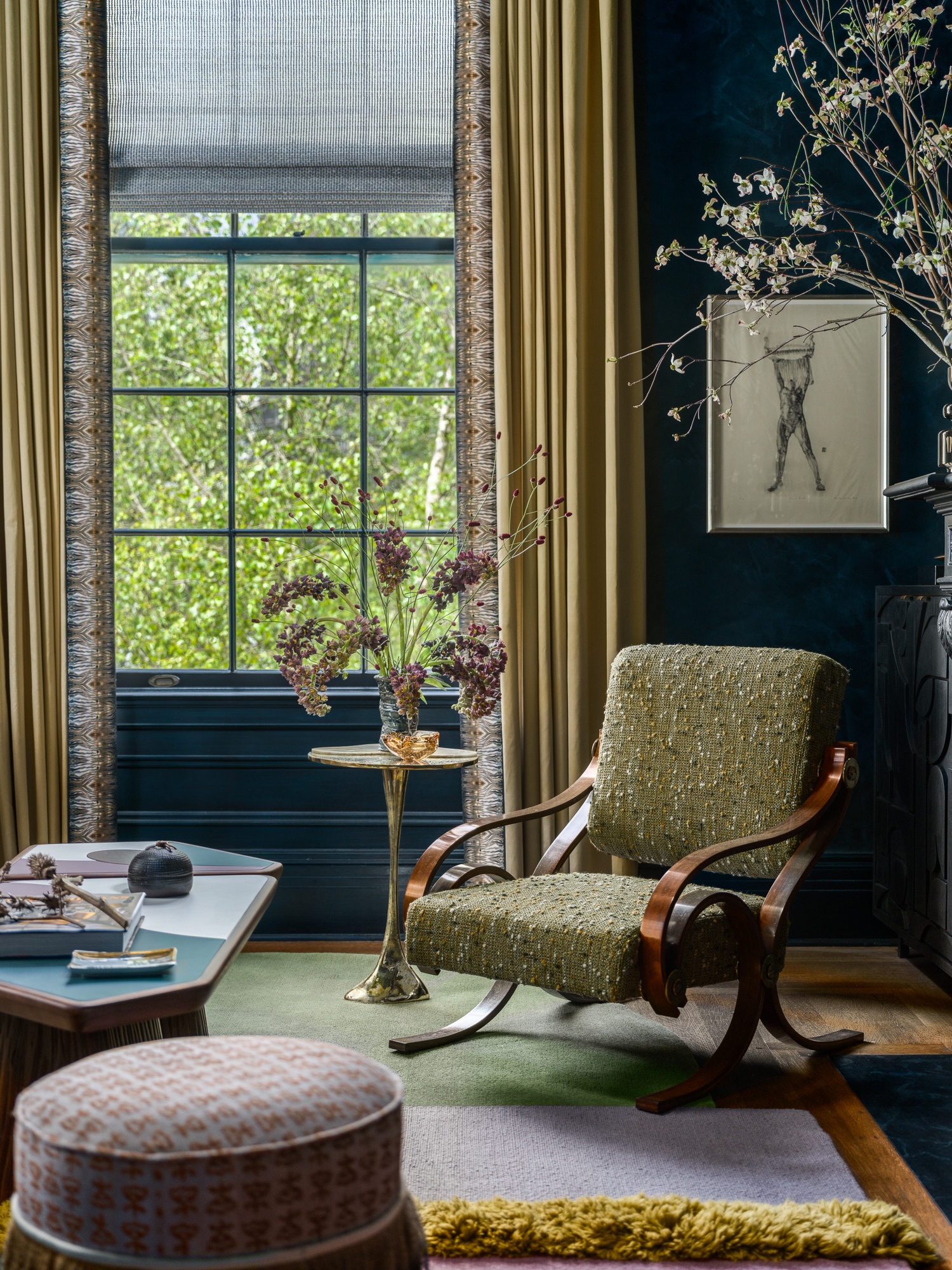
Every detail of the room was meticulously curated to evoke an atmosphere of intrigue and conviviality. Adorned with heirlooms and mementos, the room feels alive with the stories of those who have passed through, a testament to the memories that linger long after guests have departed. It is a space designed not just for entertaining but for cultivating meaningful moments and connections that endure.
In Triggs’ words, the reception lounge is “a canvas upon which stories unfold.” Her thoughtful design honors the past while creating a warm, inviting atmosphere for making new memories.
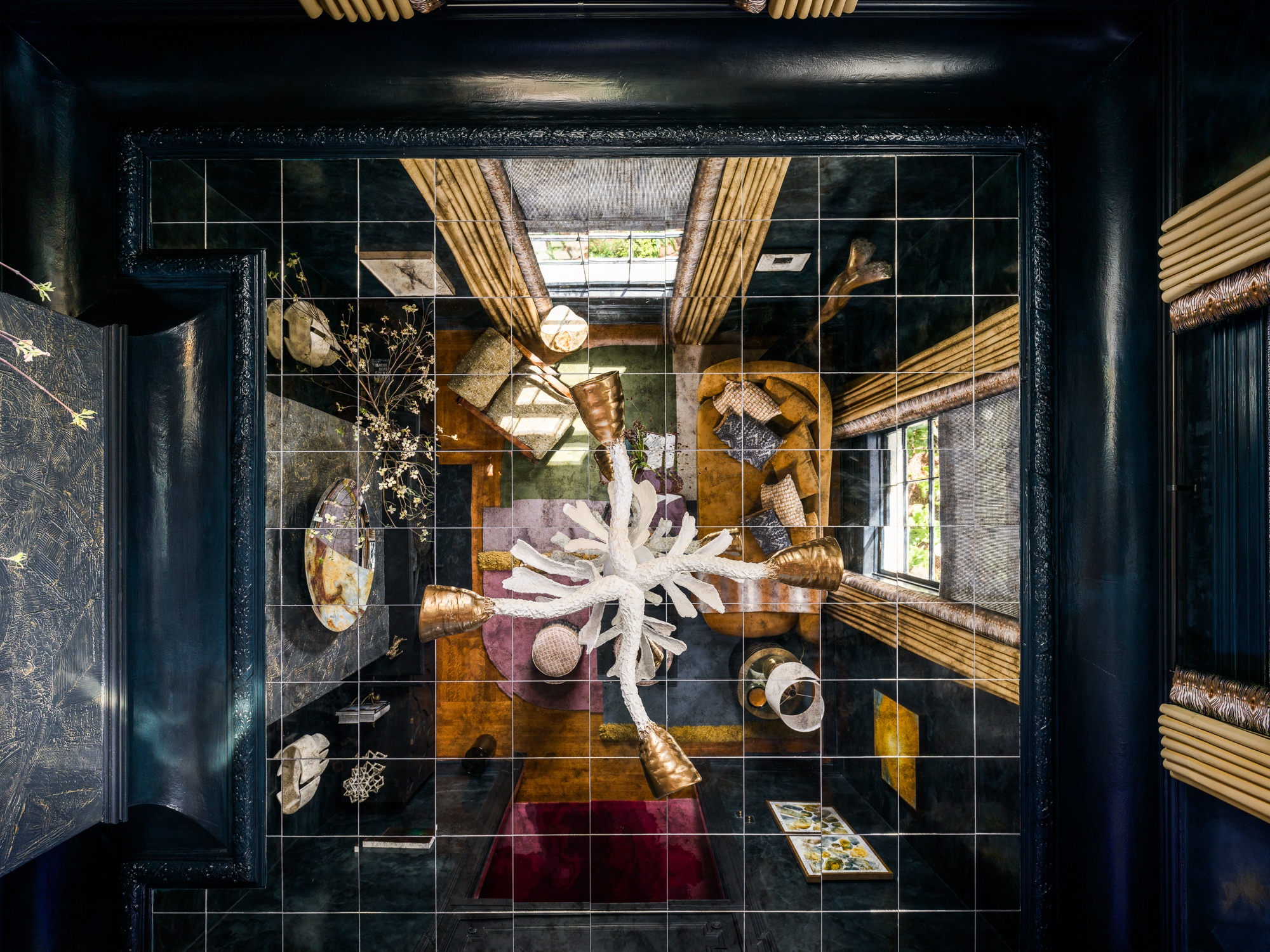
The mirrored ceiling in Trigg’s Reception Lounge

Design Space: The Observatory
Designer: Jon de la Cruz | DLC – ID de la Cruz Interior Design
Photographer: John Merkl
Windowcovering: Old Style Roman Shades in CW74 Classic - Sierra, from the Colourweave Collection of Tailored-to-Size Windowcoverings.
Another breathtaking space in the Showcase was the Observatory Room, designed by Jon de la Cruz of DLC-ID. Transforming one of the home’s largest rooms into a garden-inspired game room, de la Cruz brought the outdoors inside, creating a space that feels more like a conservatory than a traditional family room. With panoramic views of the San Francisco Bay and the Golden Gate Bridge, de la Cruz amplified the natural beauty beyond the walls by designing an interior that mirrors the lush landscape outside.
De la Cruz embraced the room’s 14-foot panoramic view by incorporating mathematical lines into the design, using architectural perspective rules to emphasize the space’s symmetry and amplify its connection to the surrounding environment. The result is a family room that feels like a tranquil escape, where the boundaries between indoors and outdoors blur beautifully.
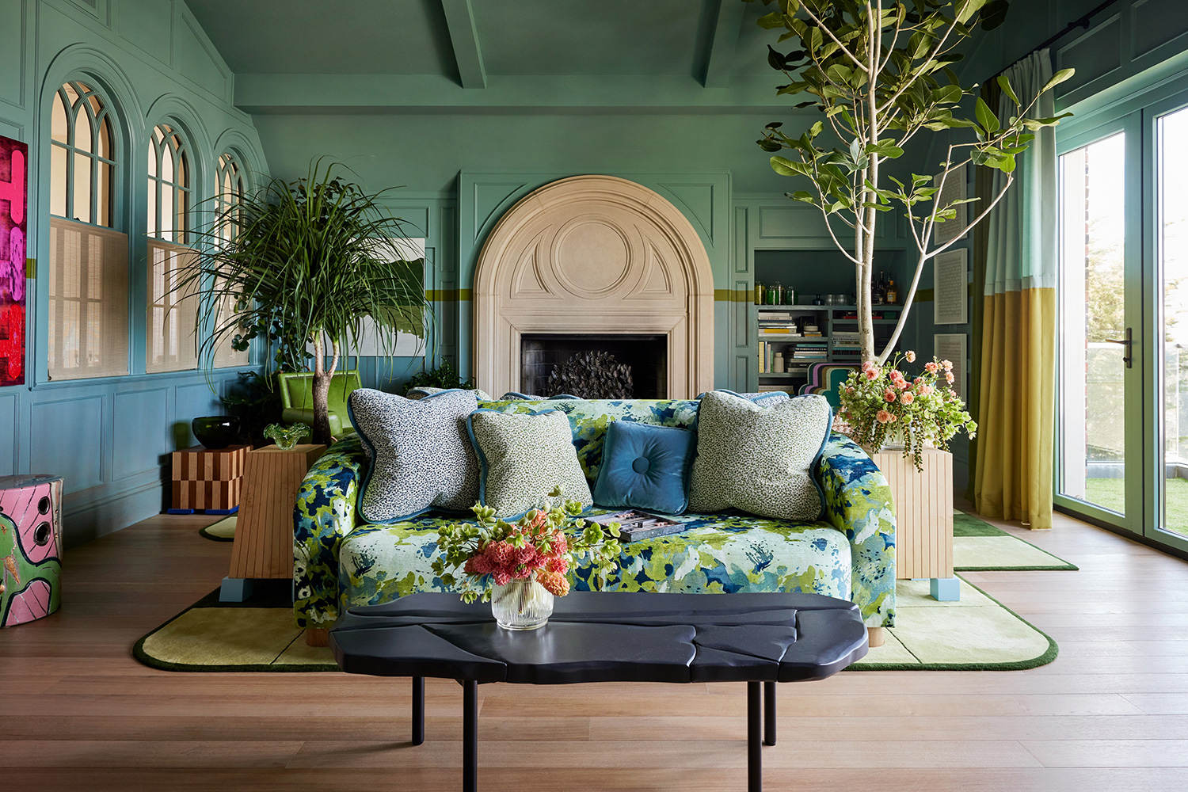
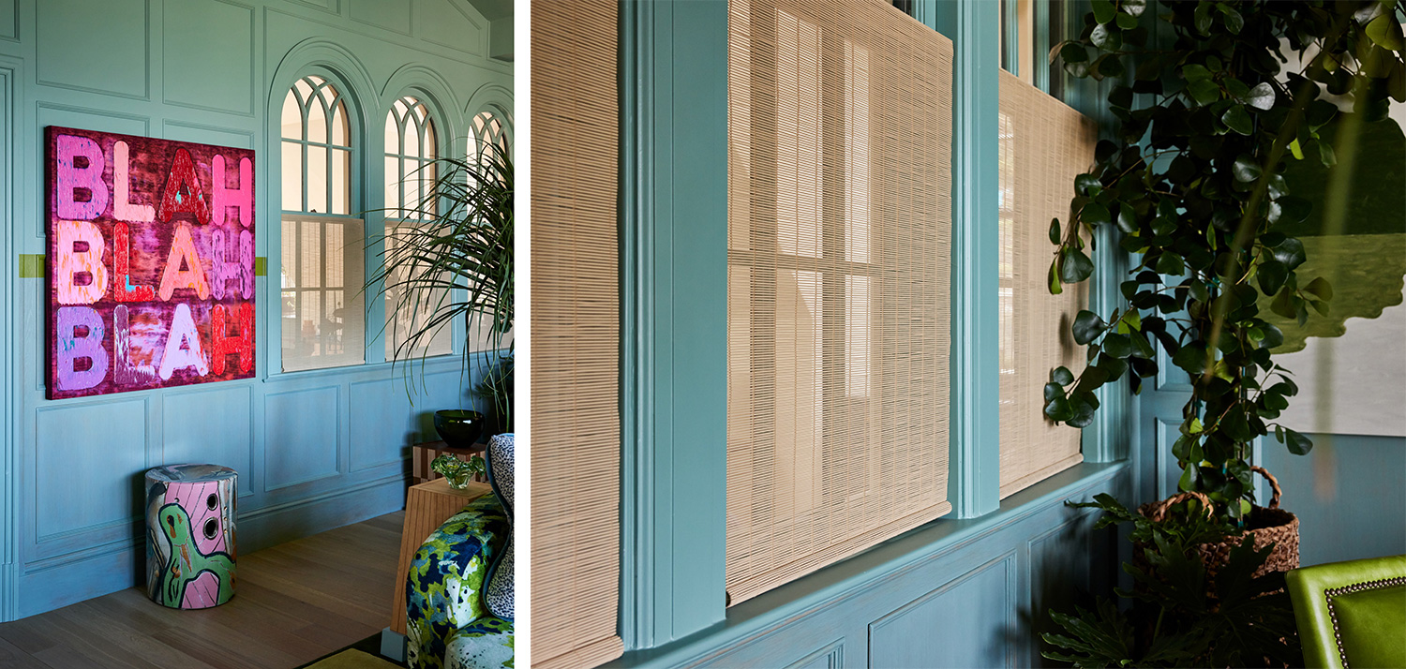
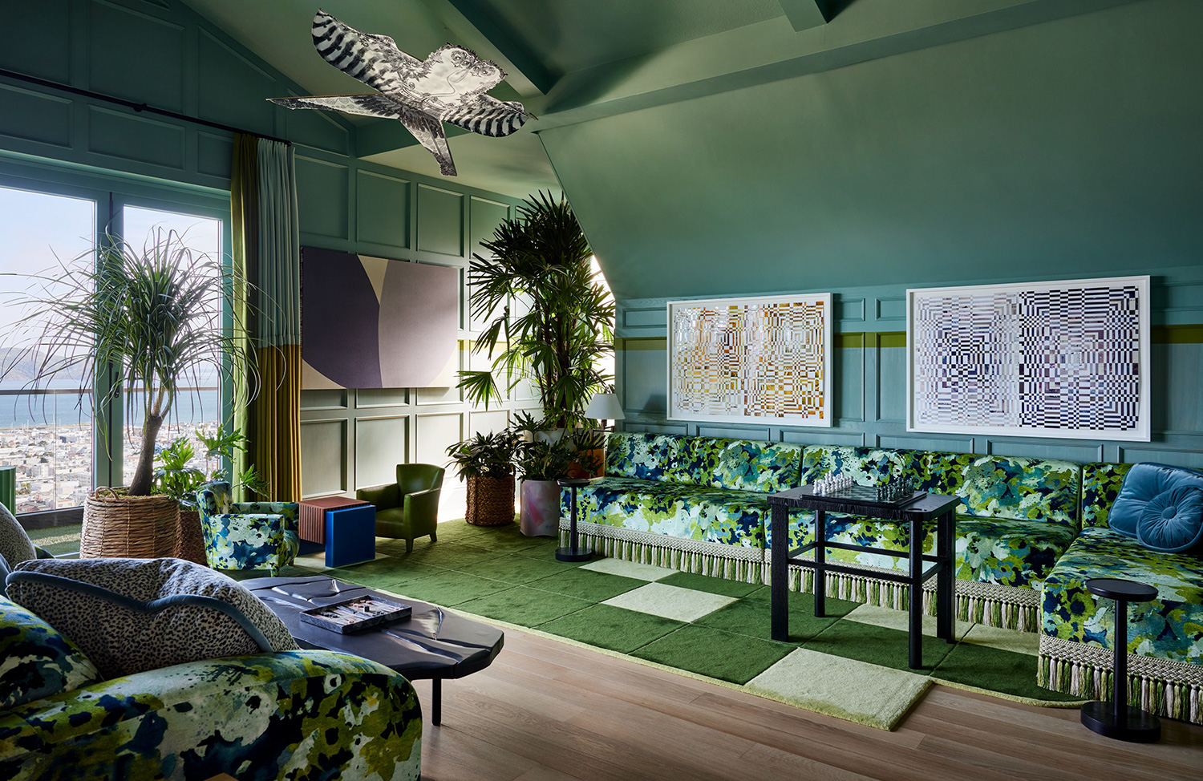
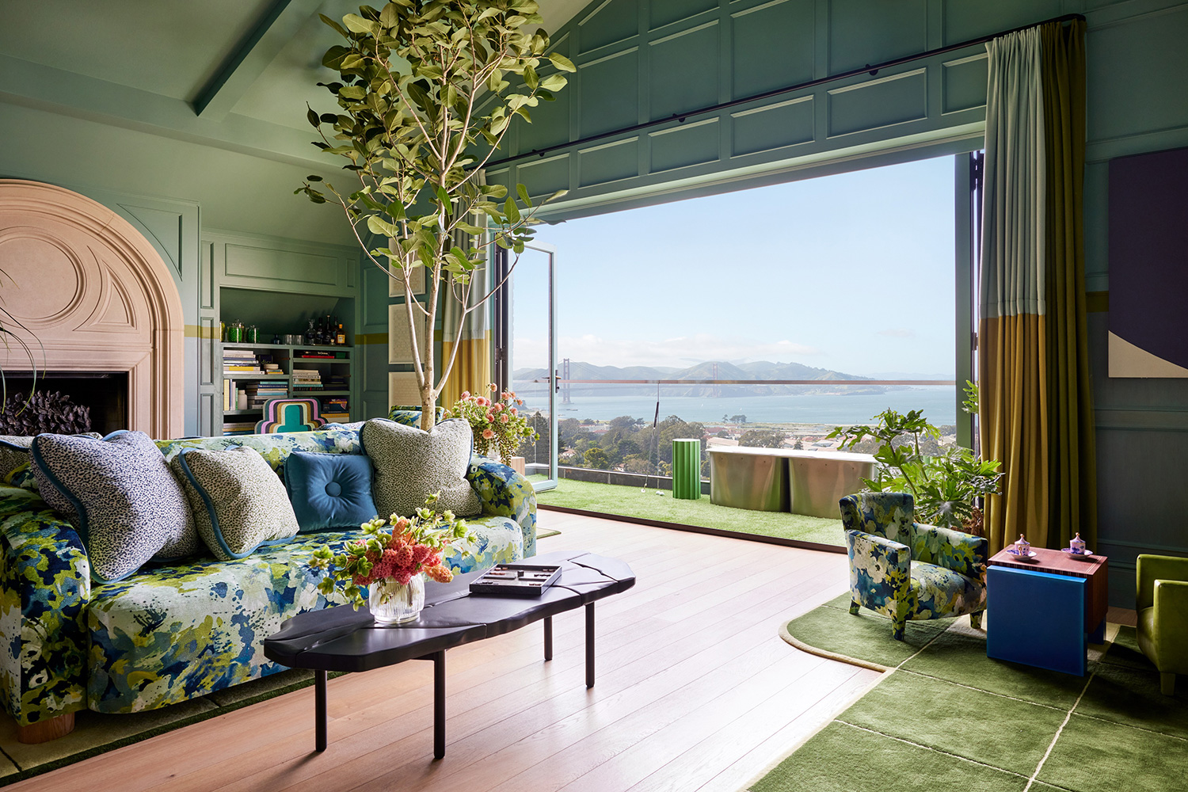
The Observatory Designed by Jon de la Cruz | Photography by John Merkl
